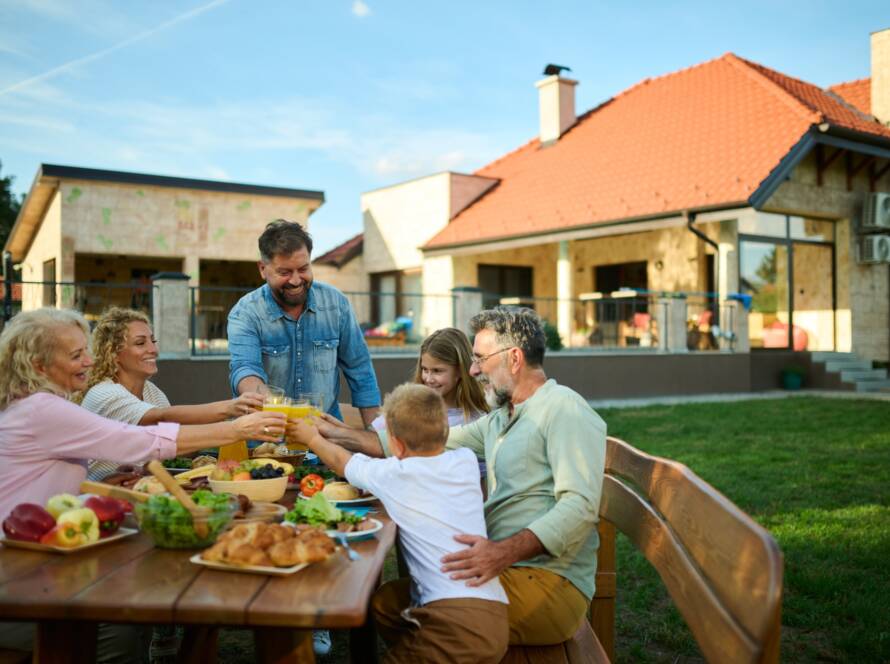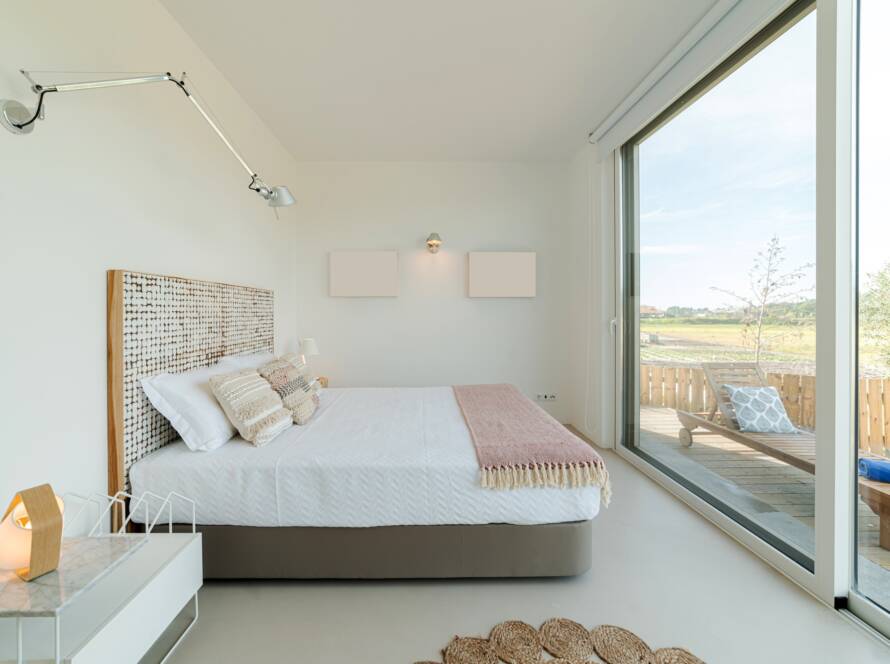Introduction
As multigenerational living becomes more common, in-law suites are gaining popularity among homeowners. Whether you’re accommodating aging parents, welcoming guests, or planning for future flexibility, there are several ways to incorporate an in-law suite into your home. Here’s a breakdown of the top in-law suite design options.
1. Garage Conversion
One of the most affordable and least disruptive options:
- Turn an existing garage into a self-contained living space
- Include a bedroom, bathroom, and kitchenette
- Add a private entrance if possible for independence
2. Basement In-Law Suite
Ideal for homes with large, unfinished basements:
- Offers natural privacy and quiet
- Can accommodate full kitchens, laundry, and bathrooms
- Must include egress windows to meet safety codes
3. Attached Additions
Build onto your home to add a new wing:
- Includes private bedroom, bath, and possibly a living room
- Can share utilities and HVAC with the main home
- Seamless architectural integration when done professionally
4. Detached Accessory Dwelling Units (ADUs)
Build a separate structure on your property:
- Offers full independence for the occupant
- Includes a private entrance, full kitchen, bathroom, and living space
- Requires zoning approval and additional permits
5. First-Floor Bedroom Suite Conversion
Convert existing space to avoid costly expansions:
- Great for homes with large living rooms or formal dining areas
- Enhances aging-in-place potential with step-free access
- May require creative space planning
6. Over-the-Garage Apartments
A unique way to maximize vertical space:
- Create a small apartment above your garage
- Includes living space, kitchenette, and bathroom
- Often ideal for younger family members or live-in caregivers
Conclusion
From basement suites to full ADUs, in-law suites provide flexibility and comfort while adding usable space. Whether you’re planning for now or the future, the right in-law suite option can fit your budget, lifestyle, and home layout.



